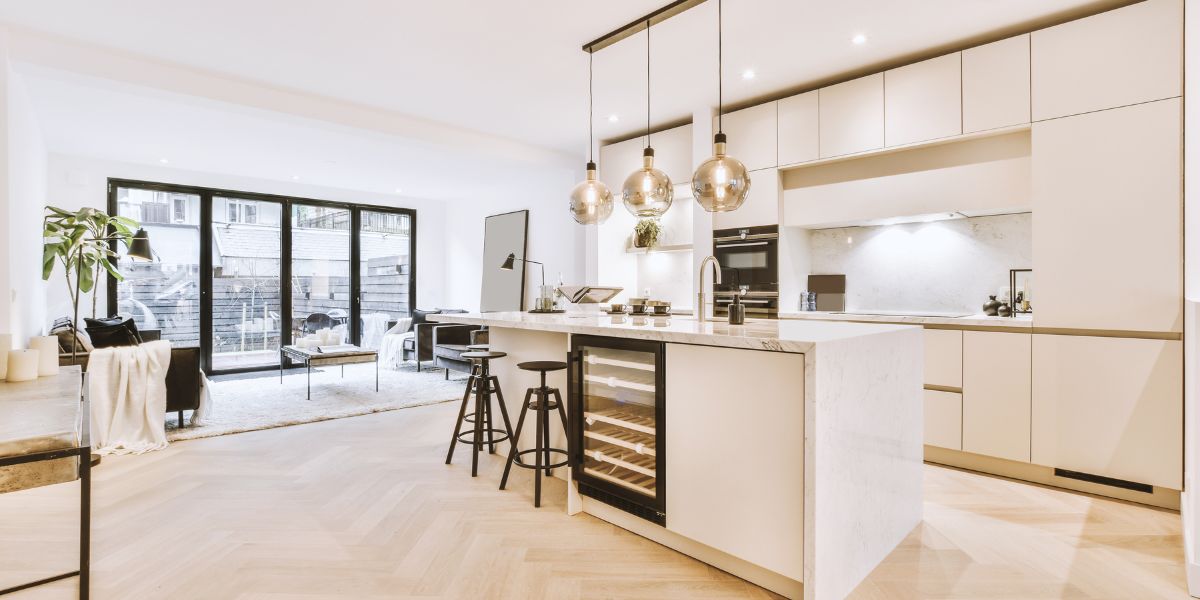Content
Are you ready to transform your living space into a stunning, versatile, and welcoming haven? Embrace the popular trend of open-concept living!
This design choice is all about removing barriers and opening up your home, creating a sense of spaciousness and fluidity.
Whether you’re starting with a blank canvas, or simply looking to revamp your current setup, these tips will guide you every step of the way.
From maximizing natural light to clever use of multifunctional furniture, creating defined areas with rugs, and tying it all together with a cohesive color palette, you’ll be on your way to designing a space that not only looks impressive but also perfectly suits your lifestyle.
So, let’s jump right in and start exploring!
Beginning with a clear canvas
Starting an open concept design begins with a clear canvas. Empty out your space and visualize how you can best utilize it. Don’t be afraid to experiment with different layouts until you find what works best for your lifestyle.
The beauty of an open concept design is its versatility, allowing you to change the layout as your needs evolve.
Emphasizing natural light
Capitalizing on natural light is a key aspect of open concept living. By removing walls and barriers, natural light can flow freely throughout the space, making it feel more spacious and inviting.
Consider placing furniture and decor strategically to avoid blocking windows and light sources.
Incorporating multifunctional furniture
One of the best ways to maximize space in an open floor plan is to use multifunctional furniture. Think of pieces that can serve multiple purposes such as a coffee table with storage or a sofa that converts into a bed.
This way, you can adapt your space to different needs without overcrowding it.
Defining spaces with rugs
While an open concept floor plan creates a sense of spaciousness, it’s also important to define different areas within the space. Rugs can be a great tool to accomplish this.
By placing different rugs in different areas, you can create visual boundaries without the need for walls.
Using color to create cohesion
Using a consistent color palette can create a sense of cohesion in your open concept space. This doesn’t mean you have to stick to one color, but rather choose a palette of complementary colors that can be used throughout the space to create a harmonious look.
Open-concept living is all about creating a versatile, spacious and inviting space that adapts to your lifestyle.
By starting with a clear canvas, utilizing natural light, incorporating multifunctional furniture, defining spaces with rugs, and creating cohesion with color, you can reinvent your floor plan for a spacious look.
Did this article help you envision your own open concept living space? If so, we encourage you to share it on your social networks and inspire others with these ideas!








